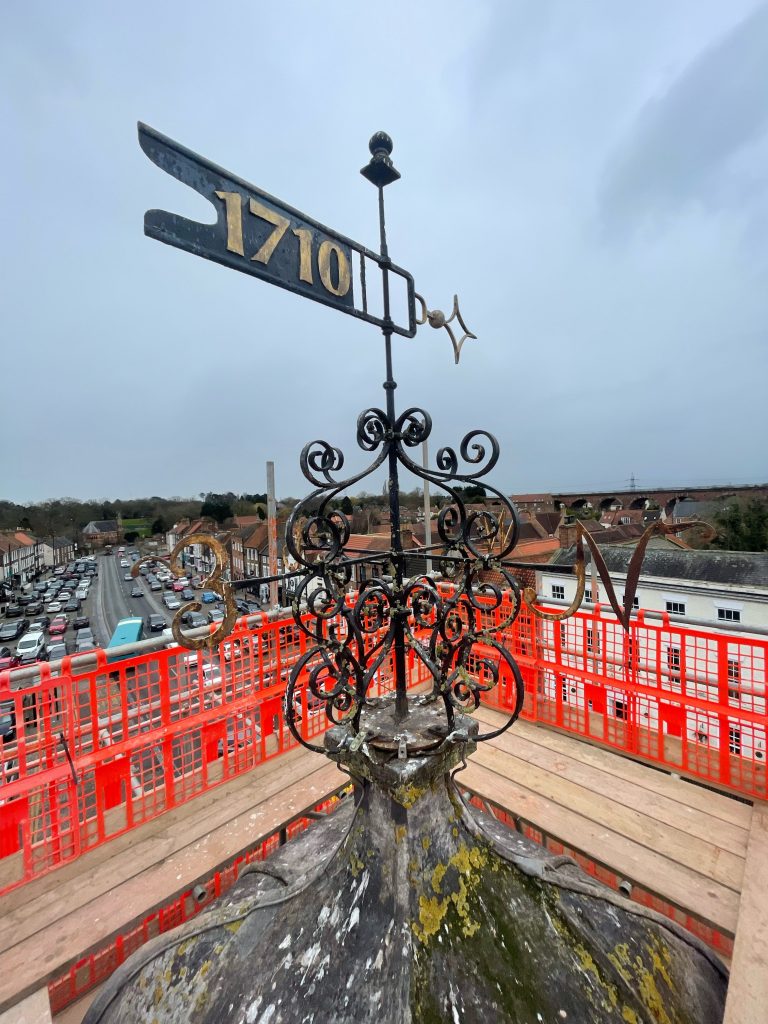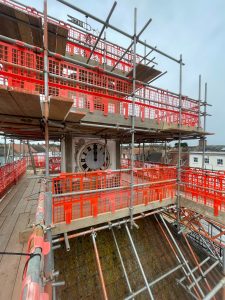
Refurbishment of Historic Yarm Town Hall | Wharton Construction
Wharton Construction, was contracted by Stockton Borough Council to undertake work on the refurbishment of Yarm Town Hall into a new heritage centre and learning area.
As an existing client, Wharton have previously contracted with JMAC Scaffolding to undertake several new build commercial works and trusted JMAC to undertake the historic building scaffolding works.
Under the plans, the Town Hall will have a full external restoration to include the opening-up and reinstatement of its original brick feature arches – which were bricked up in 1888 and the 1930s – with new glass windows and is one of only 100 places to benefit from levelling up funding which was announced in the Chancellor’s 2021 budget.
Internal improvements also include the conversion of the building to provide an open ground floor space for a Heritage Centre. The first floor of the Town Hall will remain as a meeting space and a new Heritage learning area will be developed.

Historic Building Considerations
The building was over 400 years old and is a grade 2 listed building. Its fragile nature meant it required planned restoration and repair to ensure we would protect the fabric of the building.
A historic weighbridge which was protected was also nearby and could not allow any risk of damage, and the scaffold also needed to surround the clock tower – which included finials and decorative features.
In addition, the building was in the centre of a busy market town. Wharton had already accounted for the proximity of the works to the road and traffic, a high volume of pedestrians, local community, and taxi rank and parking bay suspension, to allow sub-contractor access on site.
JMAC Solution
After discussions with the client, JMAC’s scaffolding design team agreed a plan for the works.
*As the building is listed, the ties required pre-liminary pull testing for the design. A pull test was undertaken to 8kN to ensure safe fixings were used. This test checked the structure would support the required loads and chose a suitable apollo hook tie to anchor the ledgers to the base material of the building (in accordance with TG4:19 standards).
*All design considerations were sent to Wharton for them to review with Stockton on Tees Borough Council.
*Logistics relied on roll on roll off drop body to be loaded with mixed tube and fitting scaffold components.
*Due to the complexity of the building requirements, JMAC design team also engaged with a third party scaffold engineering consultancy (Creator Designs) to ensure all designs adopted stringent CAD Standards document and checking processes, and ensured all designs were to the highest standards of detail and precision.
*Foundations over the East elevation incorporated a bridge over the listed weigh bridge, and Wharton also fitted additional protection over the area.
*Created a bridge section to remove the finials and restore all the lead and decoration around the clock face.
Once the project had started, the team undertook the following works:
Initial designs for the building included beam bridge sections designed from North to South. However, due to a tight build programme and delivery, the client requirements changed. The client required groundworks contractors to have continued access to the building.
The initial design meant the high level works could not be completed at the same time so a redesign was made to the scaffold plans which enabled the North elevation to the building to be left open.
A beam bridge was created for the North elevation with 750mm beams to be installed at second lift height to allow works to continue below while scaffolding finished higher up.
During the works the JMAC management team also introduced some of our apprentices to the site to help them gain experience in a working environment and familiarise themselves with designs, alternative works and working on a historic iconic building.
The scaffold will be in place for a number of months.
James Harland, Head of Construction said “Working with heritage infrastructure on a Grade II listed building project requires great care to be taken. We have had excellent feedback from the client and have been working closely with them throughout the project to ensure that expectations are met.
Before any heritage scaffolding is carried out, our experienced team carefully assess the needs and requirements of the project to minimise any issues.
There have been a number of crucial elements to the success of the project; placing the correct staff, with suitable skill levels for this sensitive environment, and the design of the scaffolding for historic buildings needs to be specifically constructed and designed. We are proud of the work we’ve completed to date on the refurbishment of Yarm Town Hall into a new heritage centre and learning area.”
More details on the plans for the renovations can be found here
https://www.thenorthernecho.co.uk/news/20122359.plans-yarm-town-hall-refurbishment-get-go-ahead/
GET IN TOUCH
If you would like any more information on our scaffolding services then please send us a message












